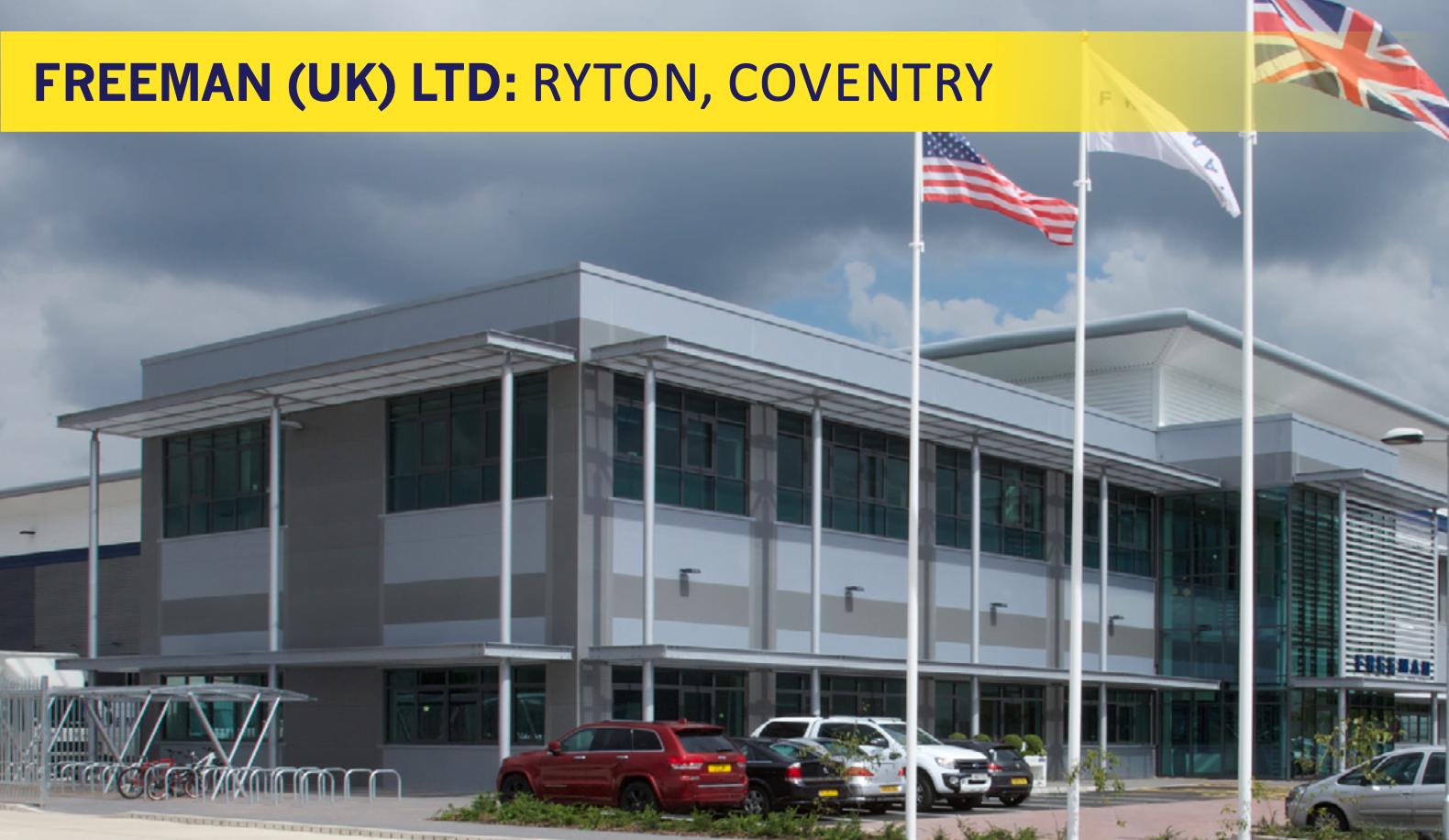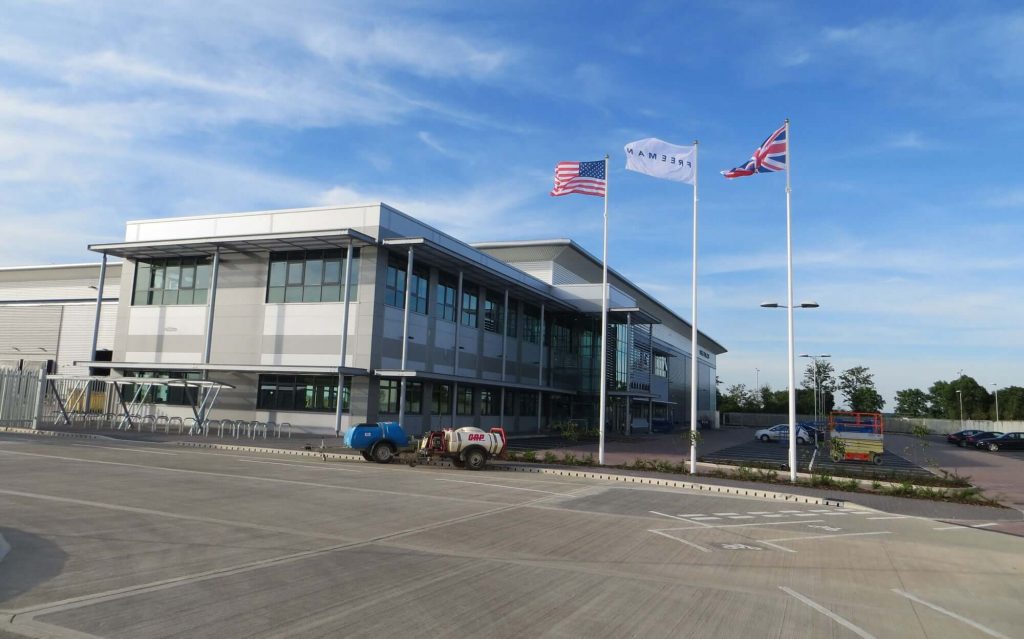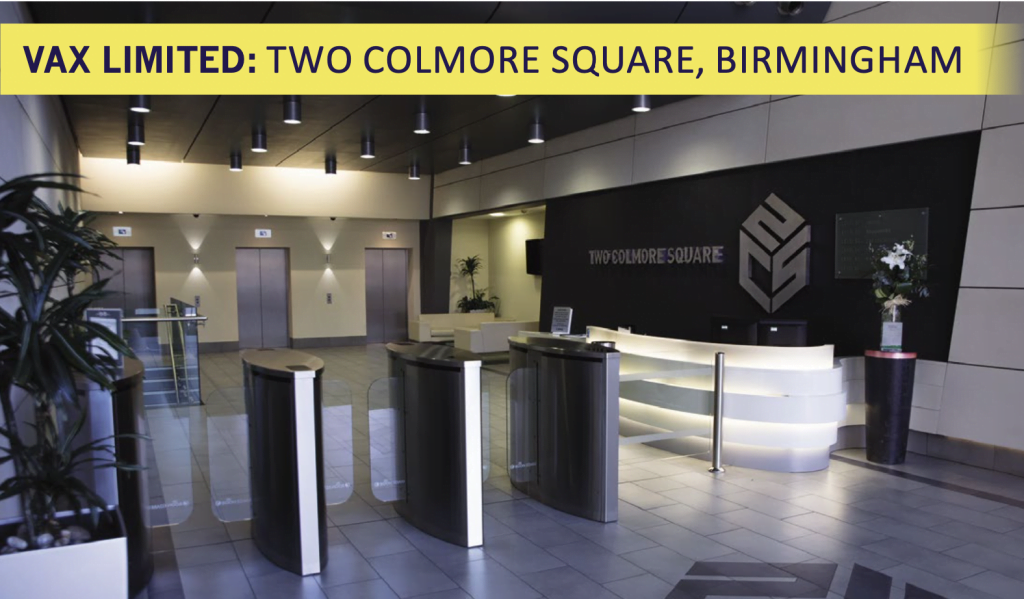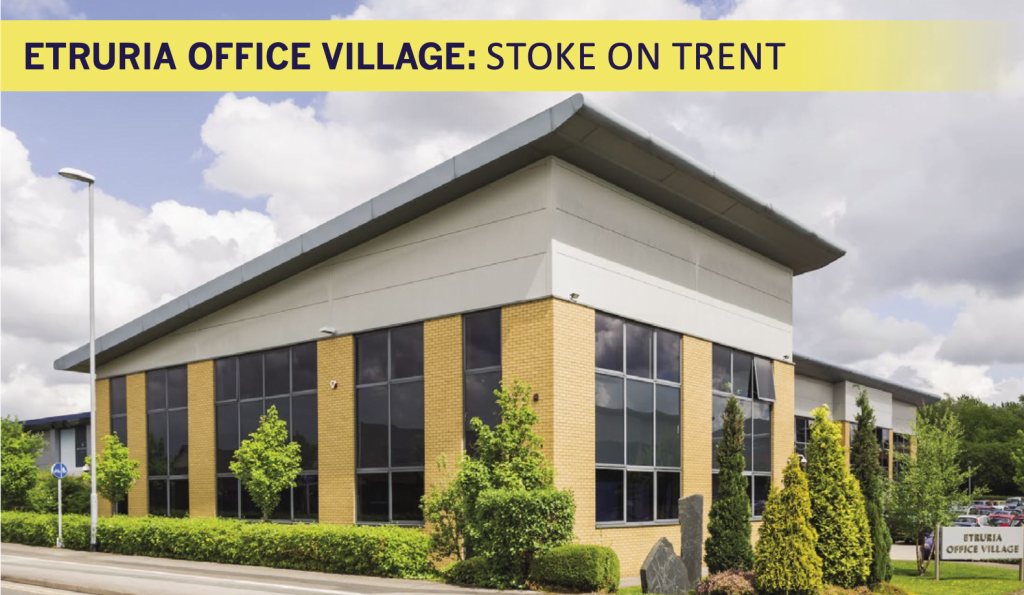Freeman (UK) Ltd – Ryton, Coventry
- 175,000 sq ft Logistics Warehouse
- 20,000 sq ft Office Accommodation
- £10 million project value
Harris Lamb Building Consultancy have successfully completed Project Monitoring the Design and Construction of a combined European head office and logistics / fabrication warehouse. The US based market leading events and exhibition company; needed to ensure that when it consolidated from its UK bases to a central location, their new head quarters reflected its status and served as a showcase for its events capabilities.
Our experienced team of Building Surveyors worked closely with the client to survey all the existing properties to understand the business dynamics, operations and building requirements. Upon completing the feasibility studies to understand Freeman’s property requirements such as size, location and installations. We advised and developed, on behalf of the client a specification of client requirements and issued to the developer to construct. Our surveyors with ongoing Monitoring on behalf of the client for the Design, Construction and Financial Expenditure on the project ensured the building met the clients needs and expectations through to property completion.
SERVICES
- Relocation Advice and Management
- National Feasibility Studies of existing properties
- Client liaison between Developer and Client
- Client installation monitoring and management
- Design and Construction Phase
- Monitoring and Advice
- Defect analysis and refurbishment advice and management
- Monitoring of Development Projects for finance investors



